Like it or not, the past few years have shone a light on just how much the workplace can impact on people’s behaviour, mood, and productivity – with colleagues now demanding the right to choose where they carry out their tasks, in line with what matters to them from a work-life balance perspective. But how has the workplace evolved over the years, and what design ideas can we still see today? We take a look…
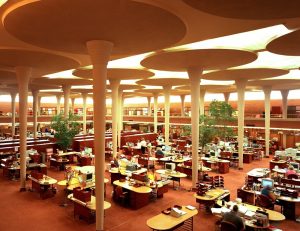
The open-plan office
While the notion of ‘open-plan’ might conjure visions of distinct zones for very different types of work, the original open-plan concept came to the fore in the early 20th century, and was borne from efficiency, and the adoption of regimented office layouts that saw workers siting along rows of desks, with managers located in encircling offices where they could observe.
Take Frank Lloyd Wright’s Johnson Wax Headquarters as a great example. While not every HQ has the advantage of a world-renowned architect behind the space, this is a great example of ‘traditional’ space-planning, designed to increase productivity by fitting over 200 sales staff on a single floor – interesting concept, right?
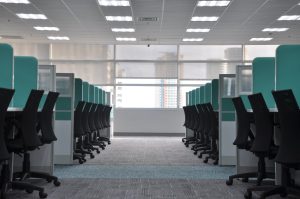
Office landscaping
Those who began their careers in the 1960s might remember the idea of the ‘office landscape’ (otherwise known as Burolandschaft) which saw teams sit together, but in clusters, rather than endless rows. This layout focused primarily on encouraging interaction between colleagues, marking the start of the era of understanding colleagues’ collective needs.
By removing partitions and encouraging managers to sit amongst their direct reports, this ‘progressive’ model encouraged collaboration, and the methodology is still used in workplace design today.
Cubicle cities
Watch any film from the 1980s, and you’ll almost certainly see evidence of the ‘stack them highly, sell them cheap’ model which dominated this era represented in characters’ workplaces. The availability of modular walls saw the ‘design’ of offices regress, with workers crammed into uninspiring, windowless, fabric-panelled walls.
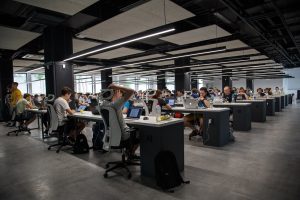
The rise of technology
While the pandemic has truly shone a spotlight on remote and hybrid working, many forward-thinking organisations didn’t need a global pandemic to highlight the power of technology when it comes to harnessing the power of an agile workforce.
In the 1990s it wasn’t uncommon to see people working from coffee shops, or their home offices – with the company HQ swapping out allocated workstations for the new hot desking approach.
Fitting it all together
Looking back, it’s easy to see how the eras and scientific approaches to office design have fed into the ‘pioneering’ layouts we see today. Colourful co-working spaces, designed with different working styles in mind take the concept of workspace design forward, while still giving a nod to the ideas of the past.
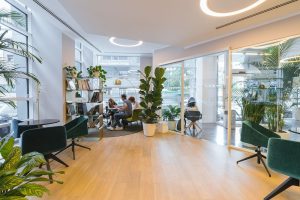
A workplace that feels like home
As employers across the globe face the challenge of enticing workers back into the office – if that’s what their operating model dictates – there’s now a distinct shift towards making workplaces ‘feel like home’.
From soft furnishings to cosy lighting, the latest ‘design trend’ takes into account the wellbeing of all who occupy the space which, arguably, shouldn’t be classed as a trend at all – in fact, evidencing a commitment to sustainability, mental health, and employee comfort is what will set employers apart when it comes to attracting, and retaining, top talent.
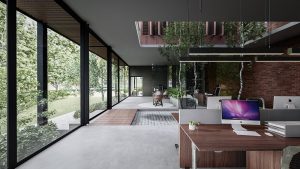
Biophilic design
One of the ‘buzzwords’ of the moment, biophilic design is a concept which aims to increase building occupants’ connectivity to the natural environment – through the use of both direct and indirect nature.
Linked to wellbeing, the notion centres around its ability to provide comfort, simply by introducing nature to the space – such as daylight and ventilation, physical landscape features, and other organic elements. What’s more, it also satisfies some of the requirements laid out in the BREEAM and LEED certifications – which many workplace designers actively seek. In addition, the WELL certificate allows businesses to demonstrate commitment to employees’ wellbeing by delivering on 10 key principles — a qualification that our design and consultancy project manager Lucia Prado has been studying hard for, in preparation for her exam in September.
As the needs of the modern workplace – and workforce – continues to evolve, whether you’re working on a completely new strategy or redefining existing principles, the planning and vision should encompass a brand’s overarching goals and values – and look at how best to bring such sentiment to life though a variety of communication channels. And you can download your FREE copy of our ‘guide to building a strategic workplace,’ here.